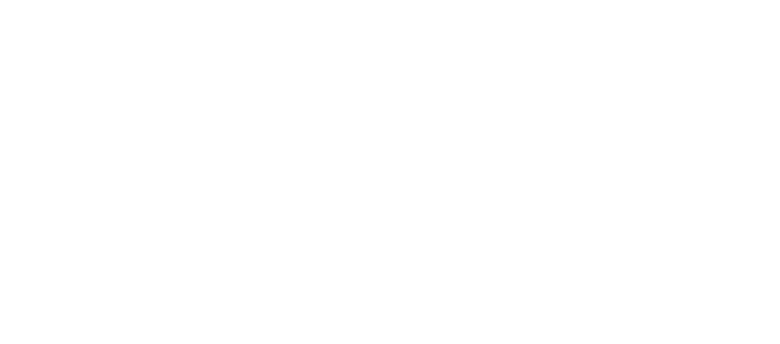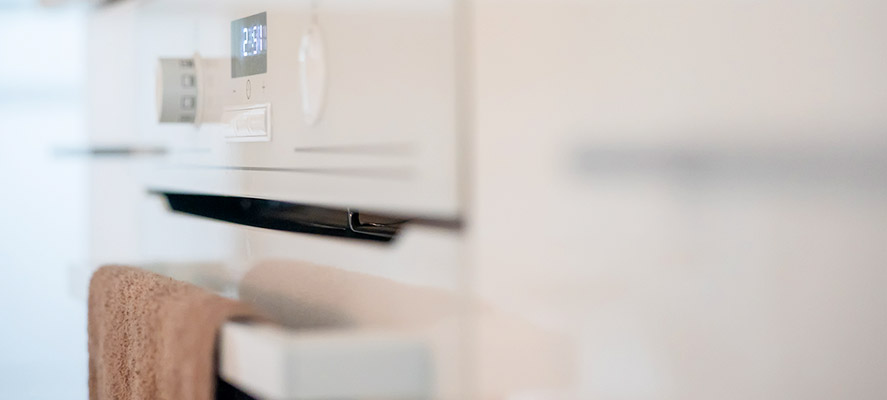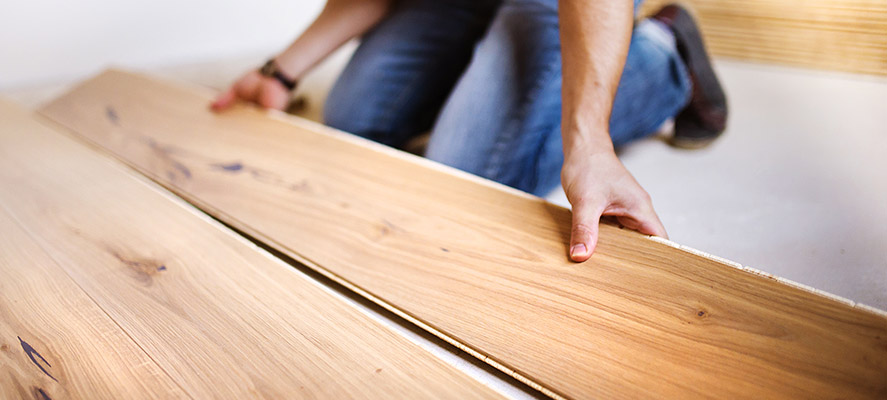Select a different Manufacturer: Manufacturers
Cavco Douglas Upgrades & Options
Certain options are unique to a specific manufacturer. Click the categories below to view the upgrades & options available. You can also contact us via phone or email and a sales associate will be happy to walk you through this process.
Packages
Package – Appliance
Package – Energy Star
Plt260 – ES – Package – Energy Star Notes
Cabinetry
Cab Doors – Shaker Style – ILO Flat Panel
Cab Finish – Colonial Antique White
Cab Finish – Farm Maple
Molding – Cove – Kitchen Cabinet Tops
Kitchen
Appliances – Black
Appliances – White
Base Cab – Center Shelves – 1/2 Shelf
Base Cab Pull Out Trash Can
Cabs – Lined Overheads – Sumi Burch
Ceramic Backsplash – Kitchen
Column Interior – 4′ Plant Mfrd
Dishwasher
Dishwasher – Plumb & Wire Only
Edge – Ceramic – Island
Edge – Ceramic – Kitchen
Edge – Wood on Island
Faucet – Dual Control – Gooseneck
Formica 180FX Laminate – Island – Profile Edge
Formica 180FX Laminate – Island Top
Formica 180FX Laminate – Kitchen – MW
Icemaker – Plumbed & Installed
Icemaker – Plumbed Only
Island – Alternate
Light – Can Package (4)
Light – Pendant (2)
Microwave – Over Range
Overhead Cab – Over Refrigerator
Range – Electric – Smooth Top
Range – Omit
Range Hood – Decorative
Refrigerator – 22 CF SxS w/Ice & Water in Dr
Refrigerator – Omit
Sink – Kitchen – Farmhouse – Black
Table – Bar
Utility Room
Door – Interior – Add
Linen Cab
Overhead Cab – Utility w/Shelf
Shelf – Utility 1
Switch – Water Heater
Washer & Dryer – Plumb & Wire Only
Water Shut Off Valve – Whole House
Wtr Htr – 40 Gallon Electric ILO 30 Gallon Electric
Wtr Htr – 50 Gallon Electric
Wtr Htr – 50 Gallon Electric ILO Std 30 Elec
Master Bathroom
Alcove – ILO Mirror (Glamour Bath)
Bath – Glamour 1
Ceramic Backsplash – Master Bath
Edge – Ceramic – Master Bath
Formica 180FX Laminate – M/Bath – MW
Lavy – Additional
Lavy – China Bath Lavy – Addt’l
Lavy – China Bath Lavy – Each
Light – Can – Over Sink
Light – Deluxe over Sink M/Bath
Linen Cab
Medicine Cabinet
Overhead Cab – M/Bath
Shelf – Over Toilet
Shower – Ceramic Tile ILO Pan & Surround
Shower – Fiberglass – 54″ – w/Door ILO Std Tub
Shower Stall – Fiberglass – 48″ – M/Bath
Toilet – Elongated – Raised (each)
Towel Bar & Tissue Holder (each bath)
Tub – Garden – 54″ – M/Bath
Tub/Shower – Fiberglass – 54″
Window – 14 x 40 – Bath
Window – 8 x 30
Guest Bathroom
Ceramic Backsplash – Guest Bath
Edge – Ceramic – Guest Bath
Edge – Wood in G/Bath
Formica 180FX Laminate – G/Bath
Lavy – China Bath Lavy – Each
Light – Can – Over Sink
Light – Deluxe over Sink G/Bath
Medicine Cabinet
Overhead Cab – G/Bath
Shelf – Over Toilet
Shower – Fiberglass – 54″ – w/Door ILO Std Tub
Shower Rod & Plastic Curtain
Toilet – Elongated – Raised (each)
Towel Bar & Tissue Holder (each bath)
Tub/Shower – Fiberglass – 54″
Valance – Tub – G/Bath
Window – 8 x 30
Interior
Accent Panel Change (per wall)
Blinds – 2″ PVC Blinds T/O
Ceiling Fan – Upgrade
Ceiling Fan – Wire and Brace Only
Ceiling Fan w/Light – Installed
Ceiling Fan w/Light – Installed Addt’l
Decor – Customer Select
Divider Wall
Fireplace – Rock Surround
Fireplace – Wood Front
Interior Trim – Deluxe Window & Door Trim – Cabinet Color
Interior Trim – Deluxe Window & Door Trim – White
Junction Box w/Conduit Drop & Blank Cover
Light – Chandelier
Molding – Baseboard (per Room)
Molding – Baseboard in Living Areas
Molding – Crown – (per Room)
Molding – Crown – 3″ (per Room)
Molding – Crown – Match Cab Color- Liv Areas
Molding – Crown – White – Liv Areas
Paint – Interior Feature Wall – Non Std Color
Paint – Interior Walls – Non Std Color (per Room)
Panel Change (per Room)
Recept – Interior – Add
Retreat
Shirt/Skirt – Guest Closet
T & T – Ready per Room
Three Bedroom
USB Charging Recept
Wainscot (per room)
Wainscot in Dining Room
Carpet
Carpet – New Day
Floor Covering
Floor Covering – Vinyl Entry
DF 9322 Vinyl
Floor Covering – Vinyl ILO Carpet (per room)
Tile – Bar to Match Woodgrain Linoleum (per Piece)
Exterior
4:12 ROOF PITCH
Dormer – Eyebrow 1
Exterior – Recept – Additional
Hardie Panel Fascia
Hose Bibb
Light – Exterior Flood at Opposite Corners
OSB Wrap – (MW) (per LF)
Porch – ILO 3rd Bedroom
Siding – OSB End Walls
Exterior Doors
Door – Exterior – 6 Panel Steel Front ILO Blank Front Door
Door – Exterior – Blank Front w/Storm ILO Blank Front Door
Door – Exterior – Cottage Rear
Door – Exterior – Oval Front ILO Blank
Door – Sliding Glass Thermal
Exterior Windows
Exterior Trim – 5″ per Window – Shutters not Std
Window – 30 x 60 – Add
Window – 30 x 60 – Strm -Self Storing – Add
Window – 30 x 60 – Thermal Pane – Add
Window – 40 x 53 – Add
Window – 40 x 60 – Add
Window – 40 x 60 – Strm -Self Storing – Add
Window – 40 x 60 – Thermal ILO 30 X 60
Window – 40 x 60 – Thermal Pane – Add
Window – Storm – Self Storing – T/O
Window – Vinyl – Thermal Pane T/O
Window w/Transom – ILO 30×60 Wdw Vinyl
Shutter Style
Shutter – Exterior – Additional (per pair)
Shutter – Exterior – Raised Panel FDS
Thermal
Thermal – Zone 1 (21-11-11)
Thermal – Zone 1 (28-11-11)
Thermal – Zone 1 (28-11-22)
Thermal – Zone 2 (28-11-22)
Chassis – Misc
Axle – Additional (per Floor)
Recessed Header
Furnace
Air Conditioner – Frame Only
Furnace – Omit and Add Linen Cabinet
Furnace – Omit and Add Overhead Ducts
Furnace – Upflow w/Overhead Ducts
Structural – Misc
Floor Decking – Plywood
Wind Zone
Wind Zone 2
Wind Zone 3








