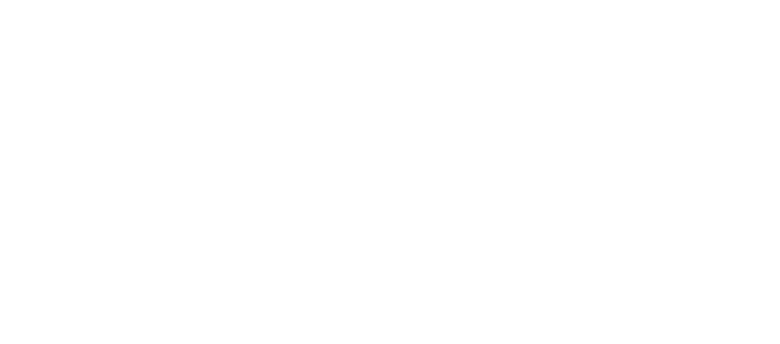Frequently Asked Questions
Home Buying
What is a manufactured home?
A type of prefabricated residence that uses standardized parts constructed and assembled in a factory. It’s then transported, and the set-up is completed on site. Manufactured homes are built to federal Manufactured Home Construction and Safety Standards, also known as HUD Code. Other words used may include “mobile home,” “prefabricated home,” and/or “modular home,” but standards may differ.
How long does the home buying process take?
Each home buying experience can differ based on factors like financing, whether you already have land for your home, if you’ve chosen any customization or upgrade options, and your location. The home buying process can take as little as a few weeks, depending on when you complete each step. You can also contact your local Sales Center to see if there are “in-stock” models available for immediate purchase, which could reduce your waiting time even further.
Can I purchase a furnished home?
Yes, in some cases you may be able to purchase an already furnished home. Contact your local Sales Center to inquire.
Do you sell used homes?
We do not sell used homes at this time. Our Sales Centers focus on having new homes built directly from the factory.
Home Features
Are your homes customizable?
Customizations vary depending on the manufacturer. Most homes typically include personalization like colors, flooring, countertops, cabinets, and appliance options. Contact your local Sales Center to inquire about the availability of specific upgrade options you may be interested in.
Can I get a basement for my new home?
Certain homes can be placed onto a basement. This depends on the model and local regulations. Contact your local Sales Center to get more details to explore this possibility.
Do you have homes with drywall?
Yes, drywall with full tape and texture is available in many of our homes.
Home Building
Are your homes strong enough to withstand storms and strong winds?
Yes, homes are built following stringent federal HUD standards. Depending on your area, homes may have specific wind zone packages to handle your climate and/or local requirements. Contact your local Sales Center for more details.
Home Delivery
Can you help me find land for my new home?
While we don’t offer direct land services, our team may have recommendations based on your situation. Contact your local Sales Center for information.
Are delivery/freight fees included in the listed price of the home?
Our prices do not include delivery/freight fees, due to many variables in the delivery process. Some of these variables include the size of home, distance, site accessibility, permits, and fuel costs. To keep pricing low, we quote each job individually. Contact your local Sales Center for a specific quote.
Do you help with home site preparation?
As home experts, we focus on finding you the best home, at the best price. We don’t directly handle site prep work, as the needs of each person vary. We provide a contractors list, so that customers can research and choose the best person for their project. This gives customers more control and allows them to work directly with the contractor to receive the best pricing possible.
Home Financing
Can I finance my home purchase?
Yes, we have several approved lenders that can finance your new home. Contact your local Sales Center to get more details on what lending options are available in your area.
Home Ownership
Do your homes come with a warranty?
Yes, all new homes come with a home warranty. The length, terms, and conditions will vary depending on the manufacturer. Extended warranty options may be available.
Installation Manuals
Champion Homes
Cavco Douglas
advertisement


