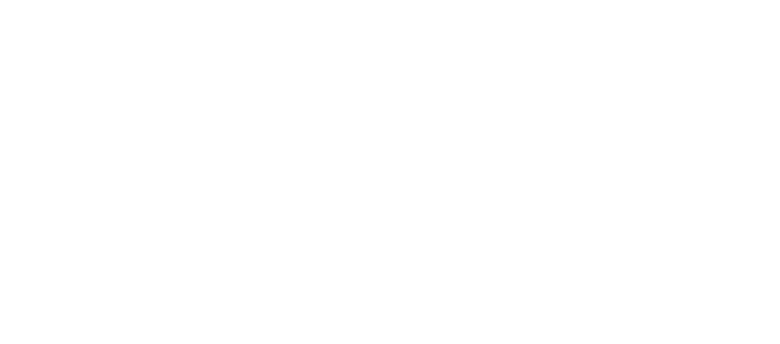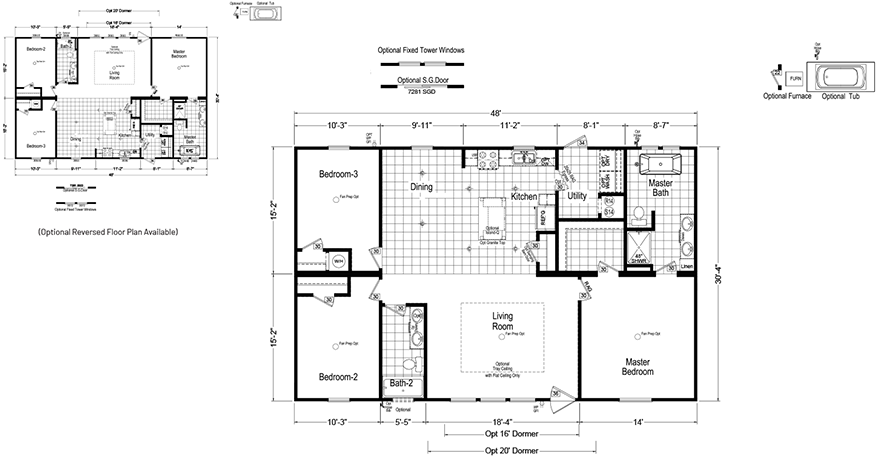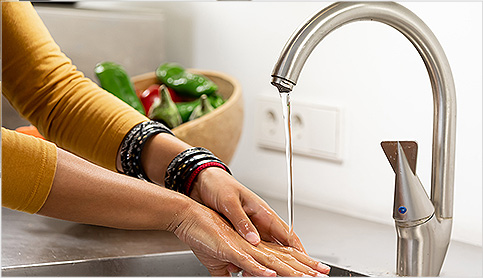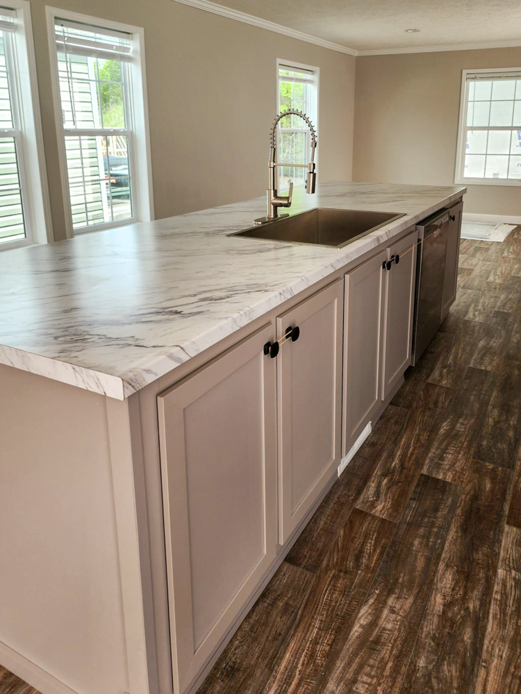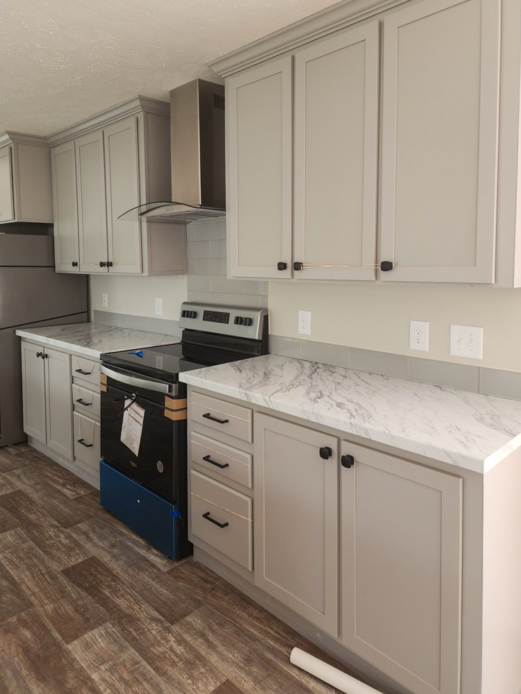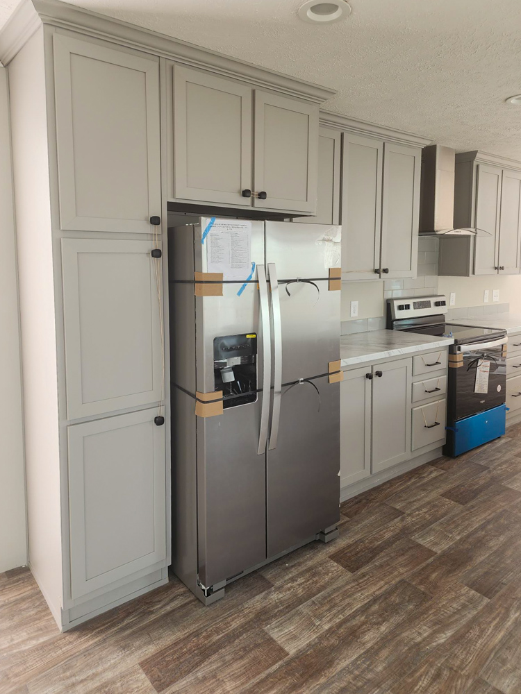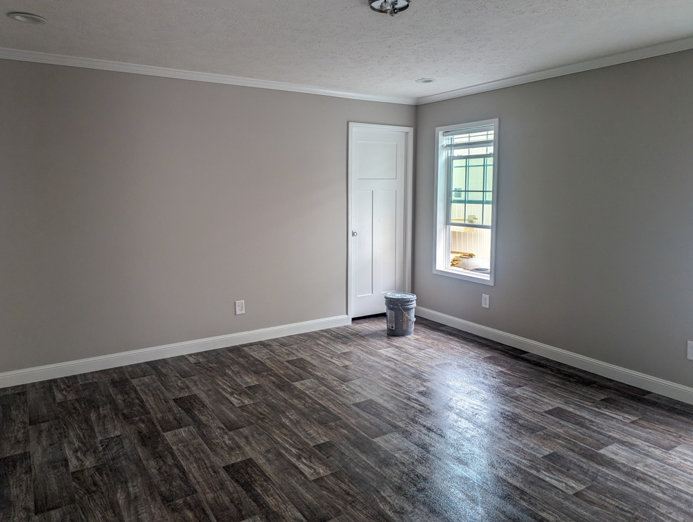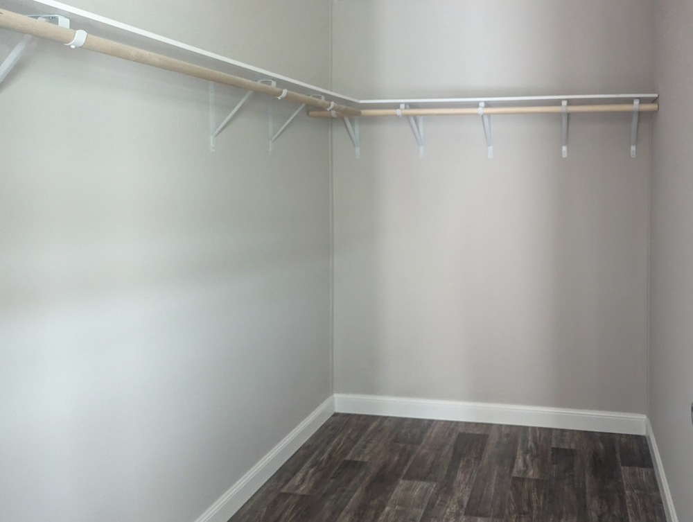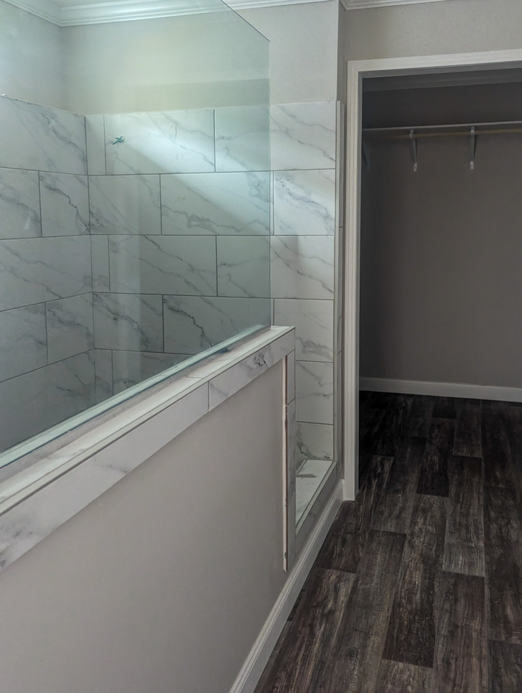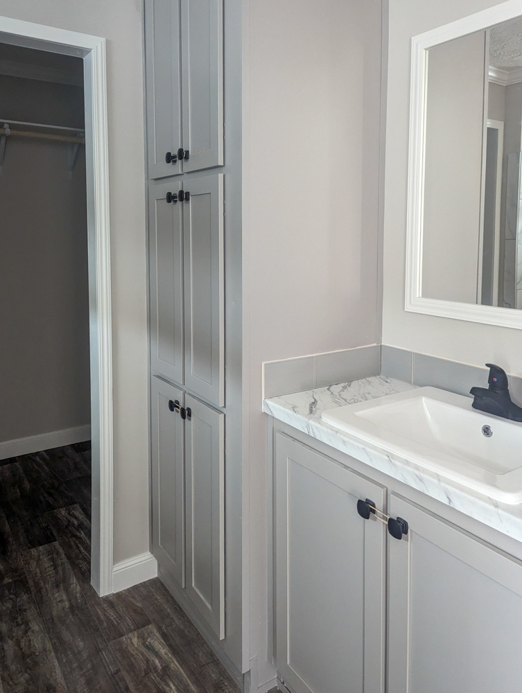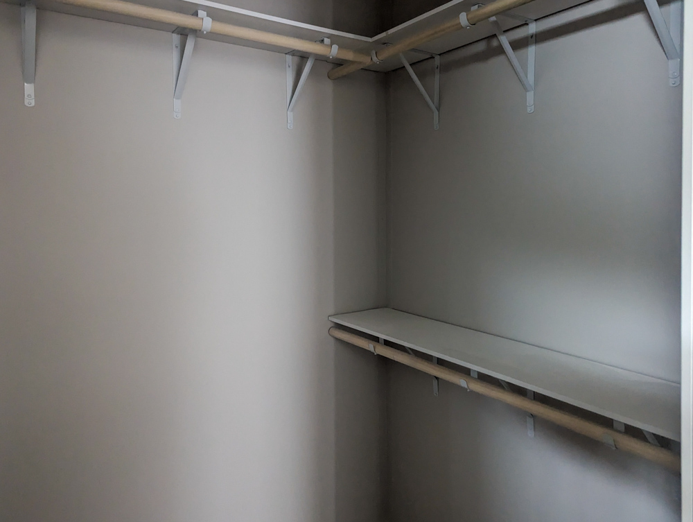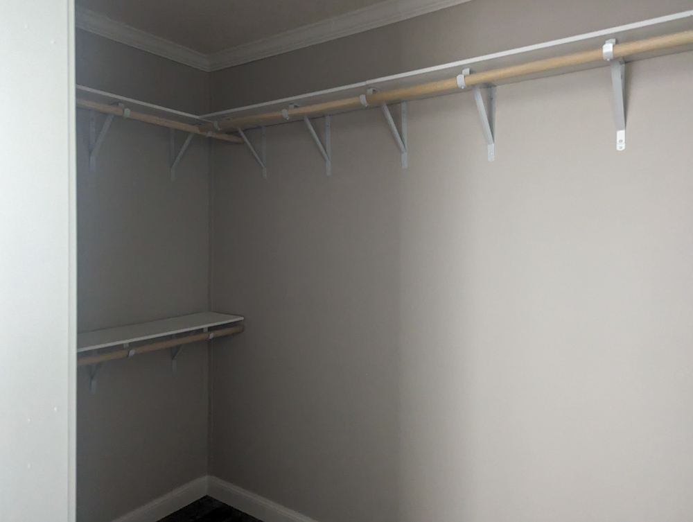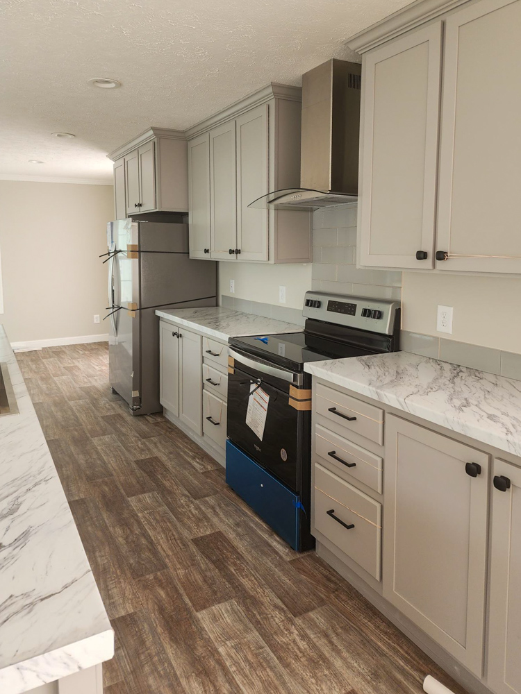
Cloyden
VIEW GALLERY
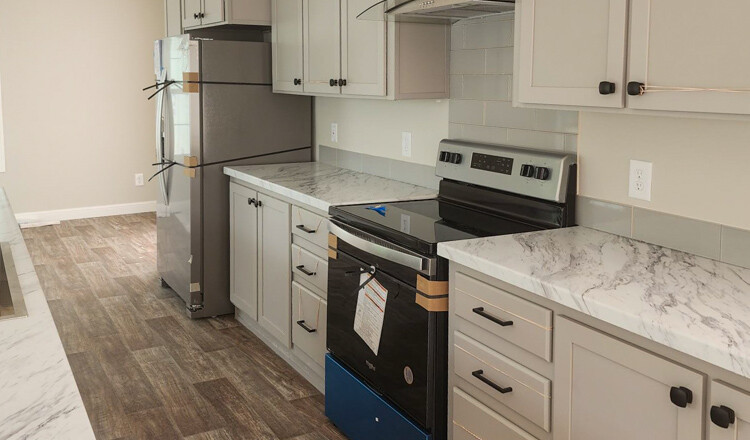

1800 sq. ft.

3 Beds

2 Baths

32 X 60 Double Wide

Cavco Rocky Mount
Blue Ridge Series
The Cloyden model manufactured by Cavco Rocky Mount has 3 Beds and 2 Baths. This 1800 square foot Double Wide home is available for delivery in Virginia, Delaware, Kentucky, Pennsylvania, Ohio, Tennessee, North Carolina, Maryland, and Washington DC.
Cloyden Price Request
Standard Features
FLOORS/PLUMBING:
- Recessed Chassis – 5 Axles Per Section
- Removable Hitch
- Energy Star Envelope
- R40-21-33 Insulation
- 40 Gallon Water Heater
- Whole Home Water Shut-Off Valve
- Water Shut-Off at Sinks and Commodes
- 48” x 72” Walk-in Ceramic Tile Shower with Glass Panel in Bath 1
- 60” Fiberglass Tub/Shower in Bath 2
- Plumb for Icemaker
- Elongated Raised Height Commodes
- Black Shower Diverter and Shower Head
- Stainless Steel Dishwasher
- Install Dryer Vent Through Floor
CABINET SHOP:
- 42” Overhead Kitchen Cabinets
- Lined Overhead Kitchen Cabinets with 2 Fixed Shelves
- Lined Base Cabinets with Center Shelf
- Stainless Steel Chimney Range Hood
- Cabinet Over Refrigerator
- 36” High Island with 2” Stiles on Back and Ends of Island
- 36” Vanity Height All Baths
- Post Form Countertops
- Kitchen Island Top with Rolled Edge on Front and Back
- Single Bowl Low Profile Drop-In Stainless Steel Kitchen Sink 31” x 28” x 8”
- Dual Vanity with Drawer Bank in Bath 1
- Square Porcelain Sinks All Baths
- Black Metal 2 Handle Bath Faucets All Baths with Black Shower Head and Tub/Shower Faucets
- Black Pull Down Kitchen Faucet
WALLS:
- 8’ Flat Ceilings
- 2 x 6 Exterior Walls
- Finished Drywall Throughout with Tinted Primer
- Eastern White Oak Decorative Covered Sheetrock Panels in Closets
- 25” Furnace Opening with 20 x 20 Filter RAG Above
ELECTRICAL:
- Black Lantern Exterior Light at Exterior Doors
- 6” Recessed LED Lights Throughout
- Recessed LED Lights Installed (1) in each Corner of Bedroom 1
- (2) Recessed LED Lights Over Sinks in Bath 1 and (2) in Bath 2
- Recessed LED Light Over Kitchen Island
- Black Ceiling Fan In Living Room
- Exterior GFI Receptacle
EXTERIOR:
- OSB Exterior Sheathing with House Wrap
- Hardi-Board Fascia
- 38” x 82” Craftsman Inswing Front Door 6.5” Jamb
- 34” x 80” Cottage Rear Door
- Vinyl Low E Thermal Windows
- 30” x 40” Window in Both Baths
- Shutters on Front Door Side
- Architectural Shingles – 30 year
TRIM:
- MDF Shaker Cab Doors with Black Hardware
- (1) Row Ceramic Tile Backsplash In Kitchen
- Ceramic Tile Behind Range to the Ceiling
- (1) Row Ceramic Tile in Baths
- 80” Interior Doors – 2 panels
- Black Lever Interior Door Handles with Black Hinges
- Furnace Door with Hidden Hinges
- Ceiling Crown and Base Molding in All Drywall Areas
- Lip Casing around All Windows and Doors
- Matching Cabinet Crown on All Overhead Cabinets
- Deluxe Solid Shelf at Washer/Dryer Area
- Solid Shelf with Rod in Closets
- 2” Vinyl Blinds Throughout
- (2) 24” x 32” Framed Mirrors over Vanity in Both Baths
- 4” X 24” Stile Matching Trim Color in Both Baths for Robe Hooks
FINAL:
- Refrigerator–18 CF–Stainless Steel with Icemaker
- Smooth Top Range Stainless Steel
- Robe Rack Access Panel in Bath 1
- (2) Robe Hooks in Bath 2
- Matte Black Ceiling Fan
- Full View Glass Storm Door Shipped Loose with Hardware for Front Door
WARRANTY:
- One (1) Full Year
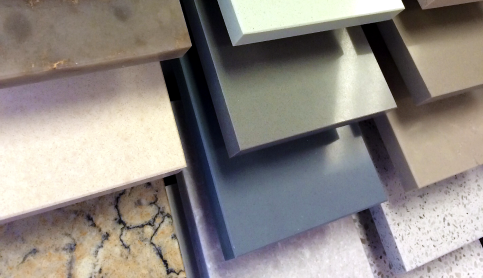
Make Your Home Your Own
The Cloyden model is manufactured by Cavco Rocky Mount and is part of the Blue Ridge Series. Click on the button below to view the available color selections for this floor plan.
