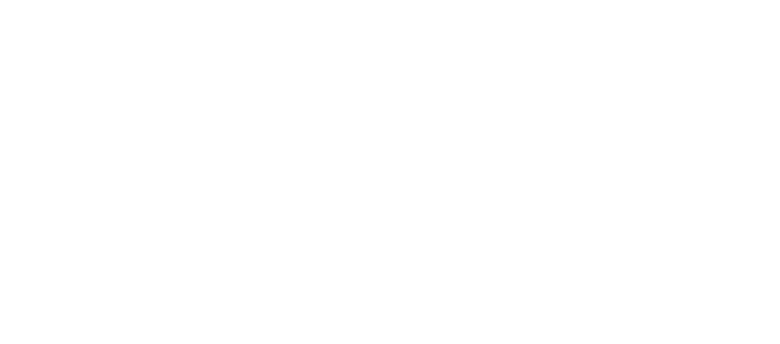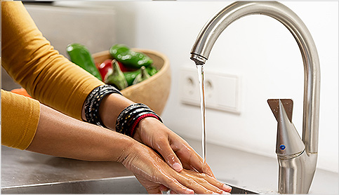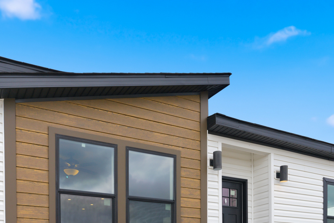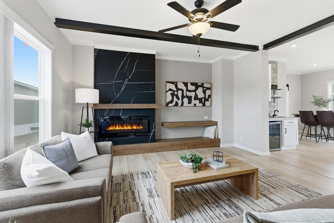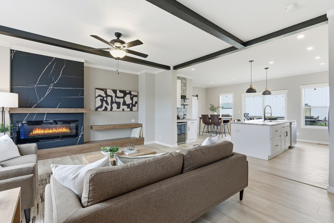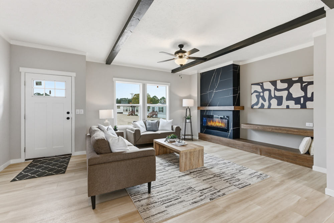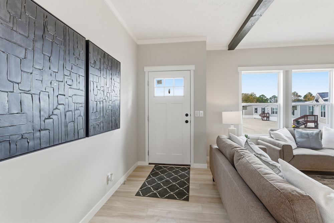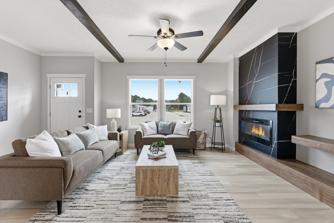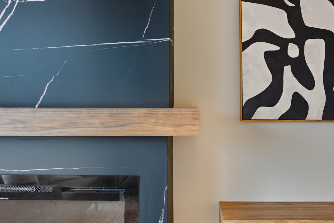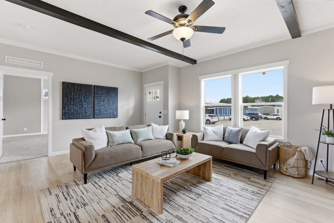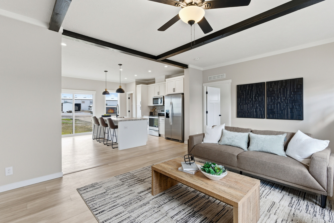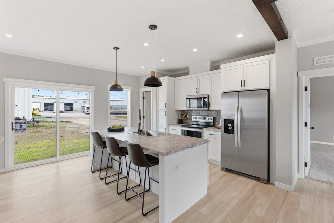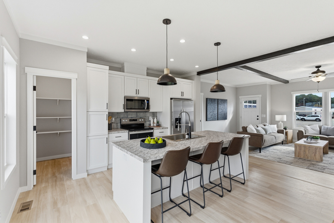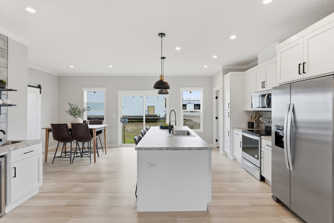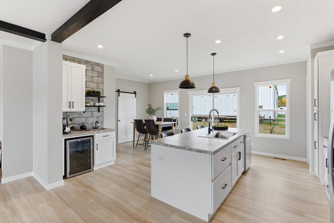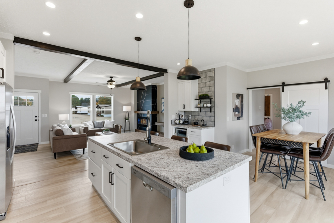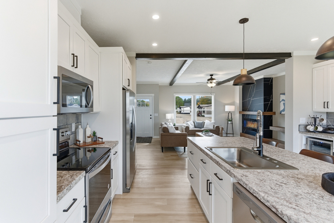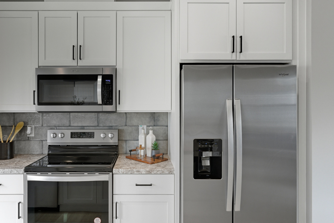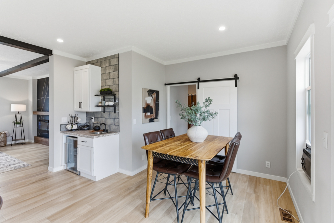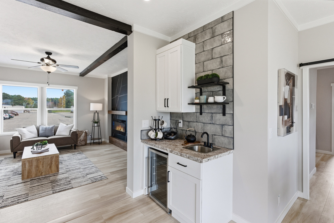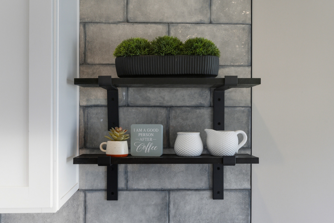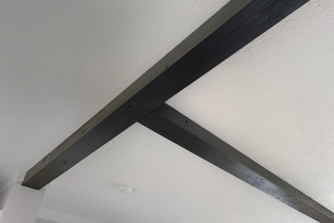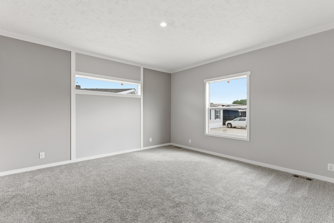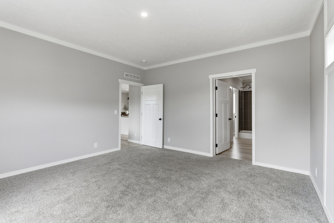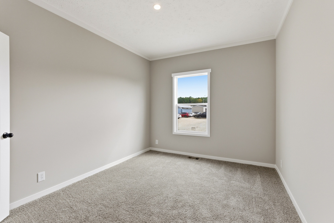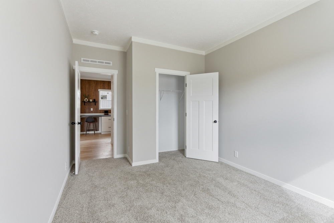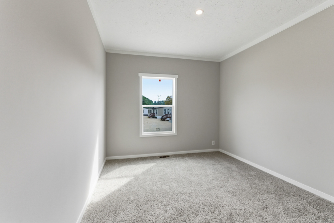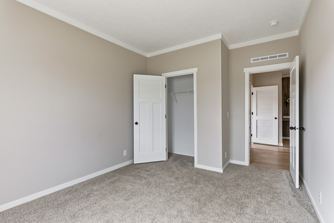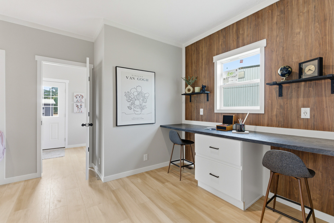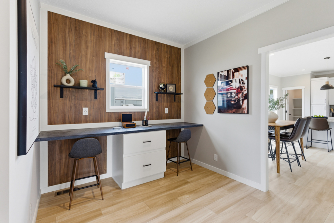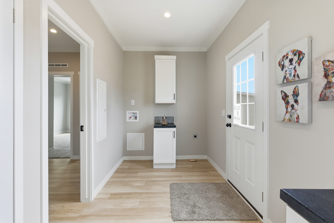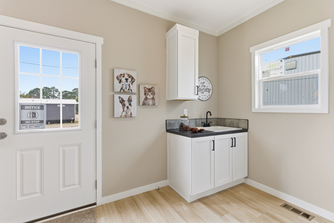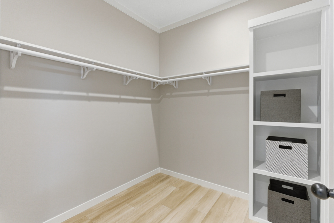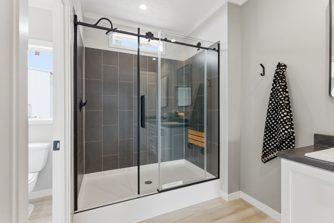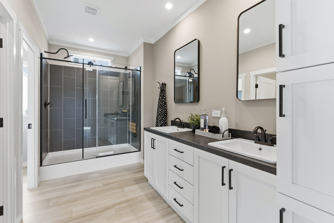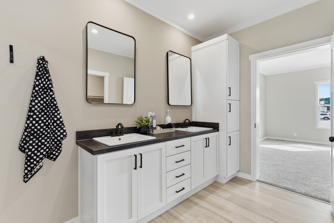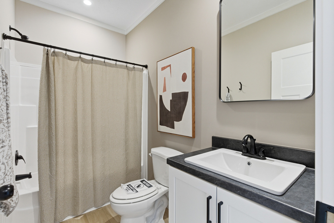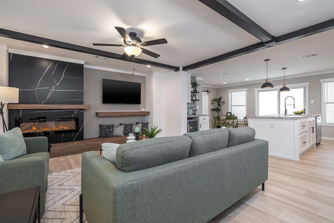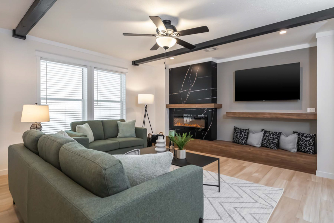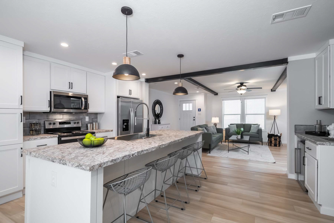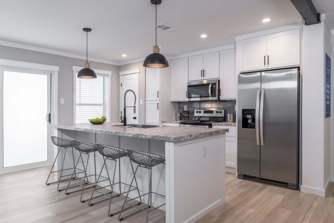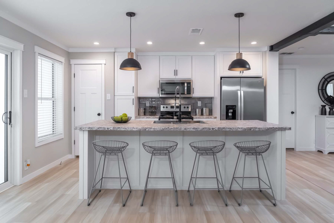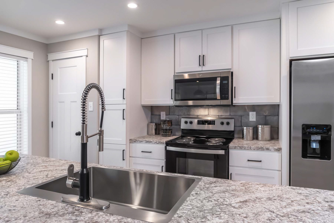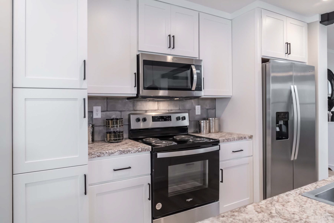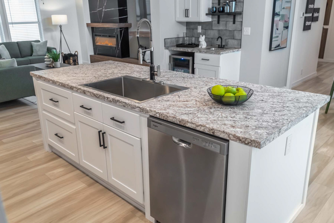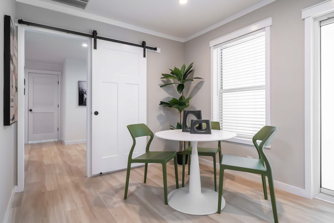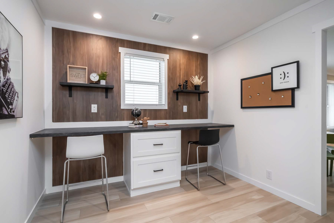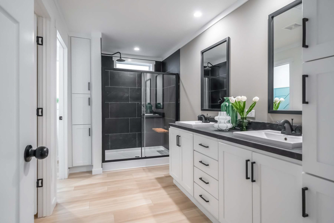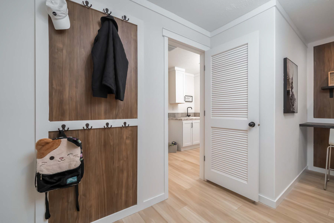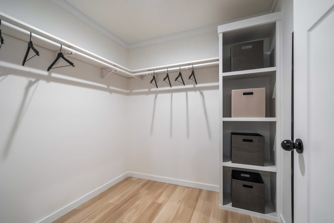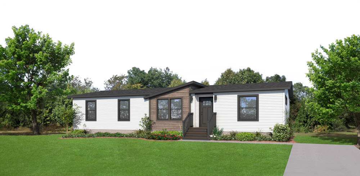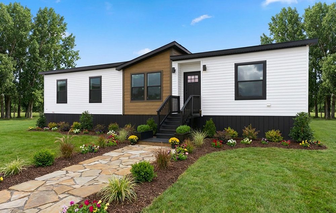
McGrath
VIEW GALLERY
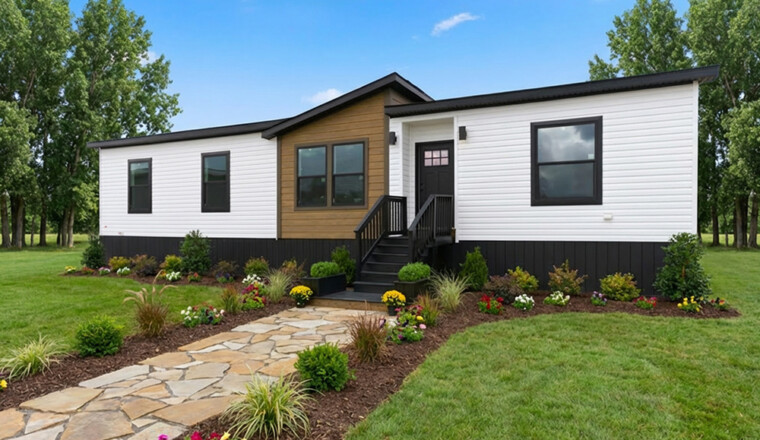

1699 sq. ft.

3 Beds

2 Baths

32 X 56 Double Wide

Champion Homes | Lillington, NC
Altitude Series
The McGrath model manufactured by Champion Homes | Lillington, NC has 3 Beds and 2 Baths. This 1699 square foot Double Wide home is available for delivery in North Carolina, South Carolina, and Georgia.
McGrath Price Request
McGrath Virtual Tour
,Standard Features
CONSTRUCTION:
- Steel Frames (size per print)
- Wind Zone I Construction
- R-33 Ceiling Insulation
- R-11 Wall Insulation
- R-33 Floor Insulation
- Energy Star Climate Zone Envelope I & II
- OSB Exterior Wall Sheathing
- 7⁄16” OSB Roof Sheathing
- 2×6 #3 Floor Joists 16” OC (28’ Wides)
- 2×8 #2 Floor Joists 16” OC (32’ Wides)
- 2×4 Exterior Walls 16” OC
- 2×3, 24” OC Interior Studs Throughout
- 2×4, 24” OC Double Mate Line
- 8’ Flat Ceilings
- 19⁄32” T&G OSB Floor Decking
- 24” OC, HUD Trusses (28’ Wides – 36” KP/ 32’ Wides – 38” KP)
- Removable Hitch & Recessed Frames
- Stipple Ceiling Texture
- Nominal 12” Overhangs
- 13’ Off-Set Slope Dormer w/ Wood Cladding Accent
PLUMBING AND HEATING:
- Electric Furnace Per Print
- Perimeter Heat Registers Per Print
- 50 Gallon Electric Water Heater
- PEX Water Supply Lines
- Whole House Shut-Off Valve (location per print)
- Water Shut-Off Valves at All Toilets & Sinks
- Plumb & Wire for Washer & Dryer; Dryer Plug in Wall
- Drop Out Crossover Ducts
- (1) Exterior Water Faucet on Rear (per print);
- Plumbing Access for Tubs
ELECTRICAL:
- Total Electric & 200 AMP Service
- 40 Space Panel Box
- Matte Black Light Fixtures at All Exterior Doors (2 @ Front)
- (2) Exterior GFI Electrical Receptacle – (location per print)
- GFI Receptacles in Kitchen and Baths
- Honeywell T-6 Pro-Smart Thermostat
- LED Fixtures T/O
- (2) Matte Black Pendant Lights Over Island
- (1) Matte Black, 5 Blade Ceiling Fan w/ Light in LR
- USB/C Combo Recept at Island (1), Ent. Center (1), Primary BR (1) & Tech Desk (2)
EXTERIOR:
- Vinyl Siding
- 25 Year Fiberglass Shingles
- Low E Black Vinyl Gridless Windows w/ Sills
- 36×80 Black Craftsman 6-Lite Front Door
- 38×82 9-Lite Rear Door
- Transom Windows in Bathrooms Where Available
CABINETS:
- Full Overlay Cabinet Designs per Print
- Cabinet Above Refrigerator
- Lined Overhead Cabinets
- Crescent White Hardwood Cabinet Doors w/ 2-Hole Pulls
- Soft Close Cabinet Doors and Drawers
- Matching Toe-Kicks in Kitchens (Same as Cabinet Color)
- 1⁄2 Center & Finished Bottom Shelf in Base Cabinets
- 3-1/4” Craftsman Cabinet Trim
- Laminate Countertops w/ Post Form Profile Edge
- Full Wall Ceramic Backsplash in Kitchen
KITCHEN & BATHS:
- SS, Single Bowl, Square, Drop In Kitchen Sink w/ Spring Matte Black Faucet
- Black Trimmed One Piece Mirror
- Fiberglass Tubs/Showers (per print) w/ Black Matte Metal Faucets
- 60” Jet Coat Shower w/ Black Matte Metal Faucet in Primary Bath
- Square Sinks w/ Dual Handle Black Metal Faucets
- Comfort Height Toilets in Both Baths
INTERIOR:
- 1/2” Finished Sheetrock T/O (including closets)
- 3 1/4 Craftsman Crown T/O (white painted)
- 3 1/4” Craftsman Style Door/Window Trim MLA (white painted)
- 2 1/4” Craftsman Style Door/Window Trim Non MLA (white painted)
- 3 1/4” Craftsman Base T/O (white painted)
- Finished Trim Inside Closets
- Upgraded Shelving in Primary BR Closet & Walk in Pantry
- Vented Wire Shelving in Closets & Over Washer/Dryer Areas
- White 3-Panel Craftsman Interior Doors
- Matt Black Door Knobs & (3) Mortised Hinges
- White 3-Panel Modern Barn Door (per print)
FLOOR COVERING:
- Rebond Carpet Pad
- FHA Grade Carpet by Mohawk® w/ Carpet Bar in Bedrooms Only
- Vinyl Flooring (per print)
APPLIANCES:
- 25 Cu. Ft. Side by Side Refrigerator w/ Ice (Stainless Steel)
- 30” Free Standing Smooth Top Electric Range (Stainless Steel)
- Dishwasher (Stainless Steel)
- Microwave Above the Range (Stainless Steel)
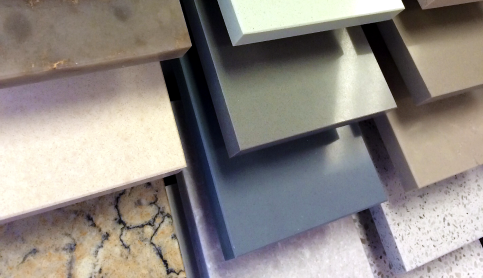
Make Your Home Your Own
The McGrath model is manufactured by Champion Homes | Lillington, NC and is part of the Altitude Series. Click on the button below to view the available color selections for this floor plan.
