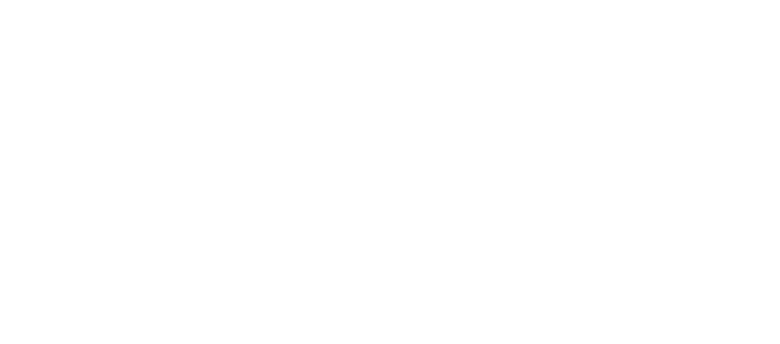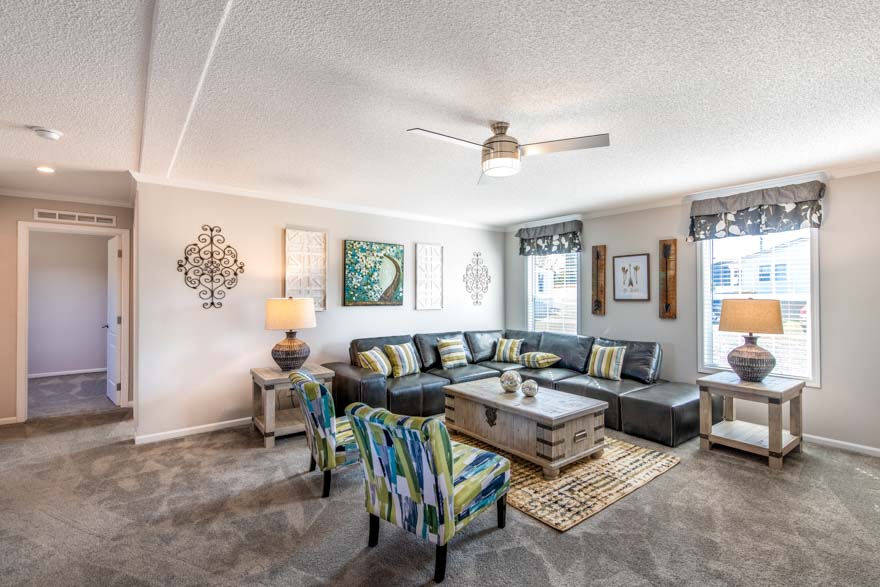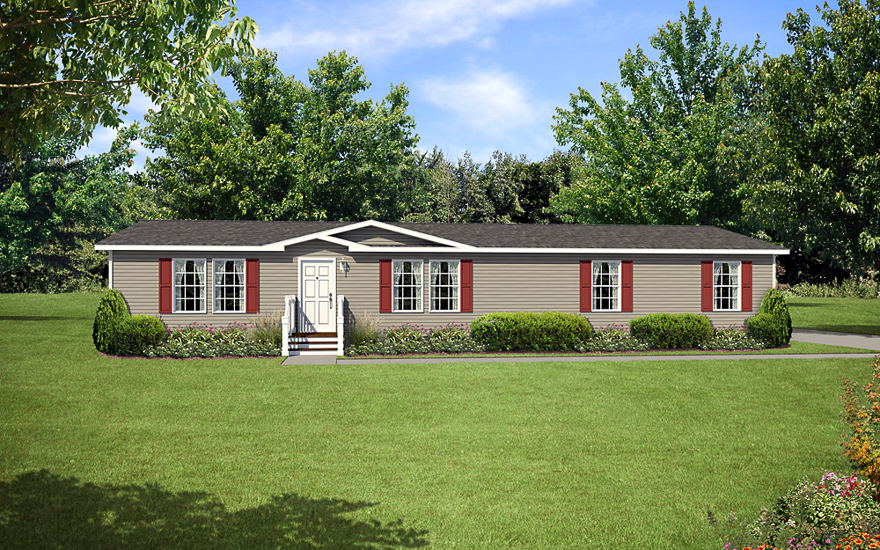Dutch Elite Multi Sections
CONSTRUCTION All HUD Construction Requirements 7 Year Warranty Steel Frames (size per print) Wind Zone I Construction 24” On Center Rafters: (24’ & 28’ wides – 36” kingpost/32’ wides – 38” kingpost) 2×4 Exterior Walls 16” On Center 2×3 Interior Studs Throughout, 24” On Center 2×6 #3 Floor Joists 16” On Center (24’ & 28’…
Read more





