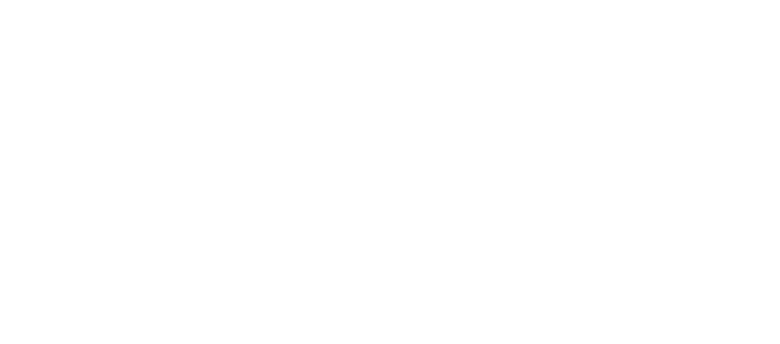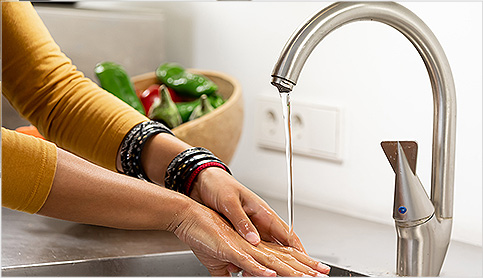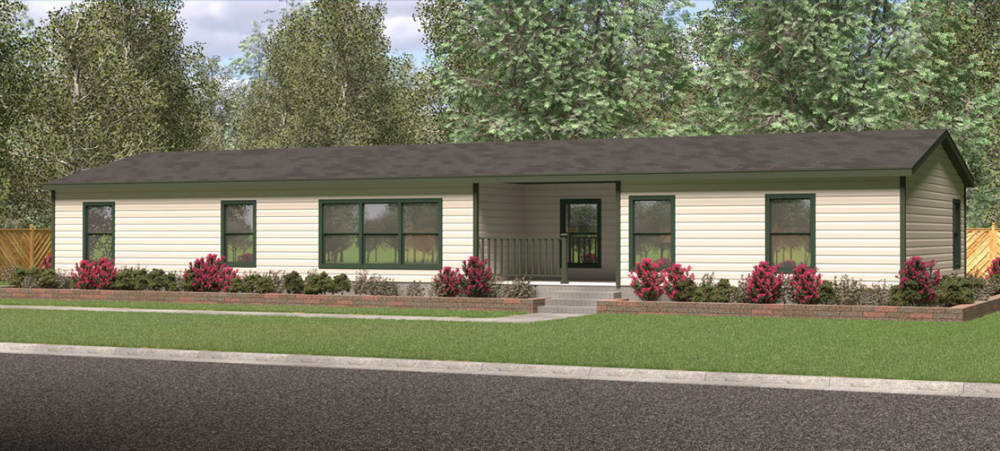
Marlton
VIEW GALLERY
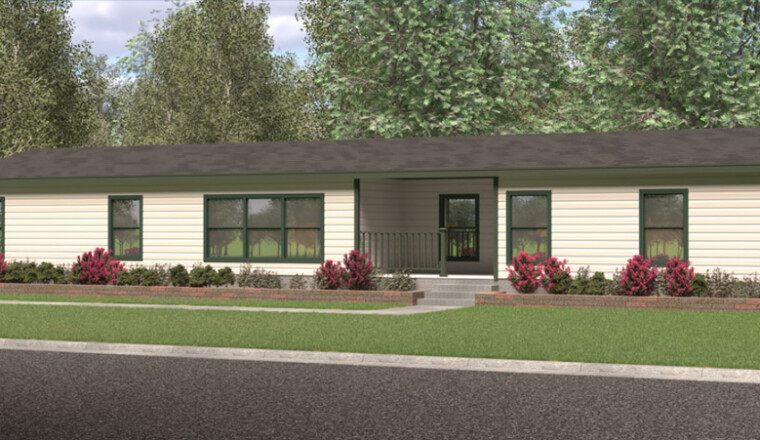

2001 sq. ft.

4 Beds

2 Baths

28 X 76 Double Wide

Cavco Douglas
Pinnacle Series
The Marlton model manufactured by Cavco Douglas has 4 Beds and 2 Baths. This 2001 square foot Double Wide home is available for delivery in .
Marlton Price Request
Standard Features
CONSTRUCTION:
- Wind Zone I
- Removable Hitch
- OSB Floor Decking
- 20 lb Roof Load
- Thermal – Zone 1 (14-11-11)
EXTERIOR:
- 3:12 Roof Pitch
- Exterior Recepticle
- Shingle roof
- Vinyl lap with 1/4” Backer
DOORS & WINDOWS:
- Front Door – 6 Panel Steel w/ Storm
- Rear Door – Outswing Cottage
- Low E-Thermal Pane Windows Throughout
- Shutter – Exterior – Raised Panel FDS
FLOORS:
- Linoleum throughout
INTERIOR:
- 2” Mini Blinds
- 8’ Flat Ceilings Throughout
- Molding – Ceiling 3” in Living Areas
- Door – Interior – Raised Arch
- Can Lighting Throughout
- Valances Living Areas & Master Bedroom
- Wire & Brace – Living Room / Master Bedroom / Master Bedroom/ Den / Porch
CABINETRY:
- Base Cabinets – Center Shelves – 1/2 Shelf
- Cabinet Doors – Shaker Style
- Oil Rubbed Hardware & Hidden Hinges
- 42” Overhead Cabinets – Lined – Sumi Burch
- Laminate Edge in Kitchen
KITCHEN:
- Ceramic Backsplash
- Faucet – Spring
- Range – Electric – Deluxe w/ Window in Door & Clock/Timer
- Euro Range Hood
- SS Refrigerator – 18 CF
- SS Dishwasher
- Pendant
- Sink – Stainless Steel – Farm
UTILITY ROOM:
- Exterior Faucet BDS
- Upper Ducts/Vents
- Shelf over utility
- Water Shut Off Valves Throughout
- Water Heater – 40 Gallon Electric
BATHROOMS:
- Glamour Master Bath
- Ceramic Backsplash
- Faucet – Single Lever
- Mirror Trim
- Laminate Edge
- Lavy – 36” High Cabinets
- China Sinks
- Master – 60” FG Shower w/ door
- Guest – 54” Fiberglass Tub
- Elongated Commode(s)
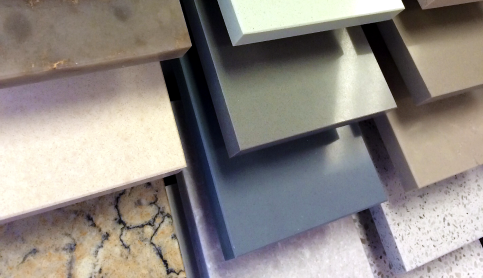
Make Your Home Your Own
The Marlton model is manufactured by Cavco Douglas and is part of the Pinnacle Series. Click on the button below to view the available color selections for this floor plan.
