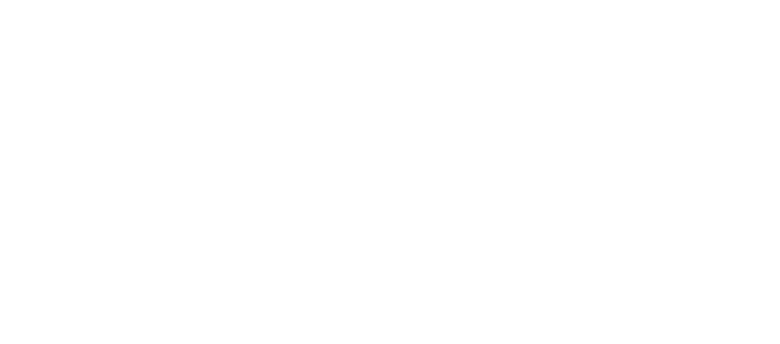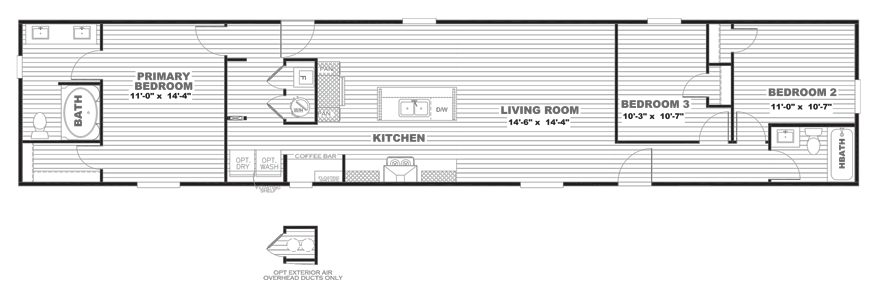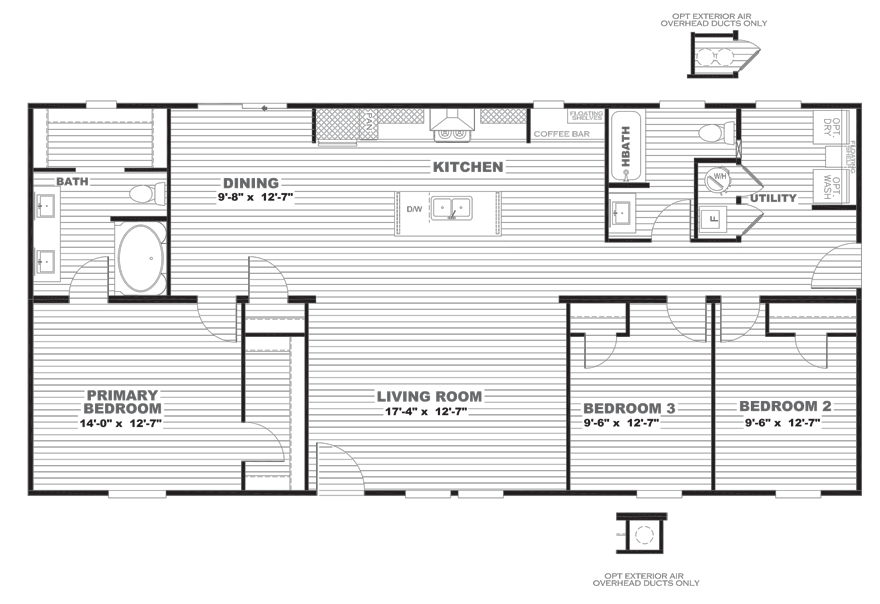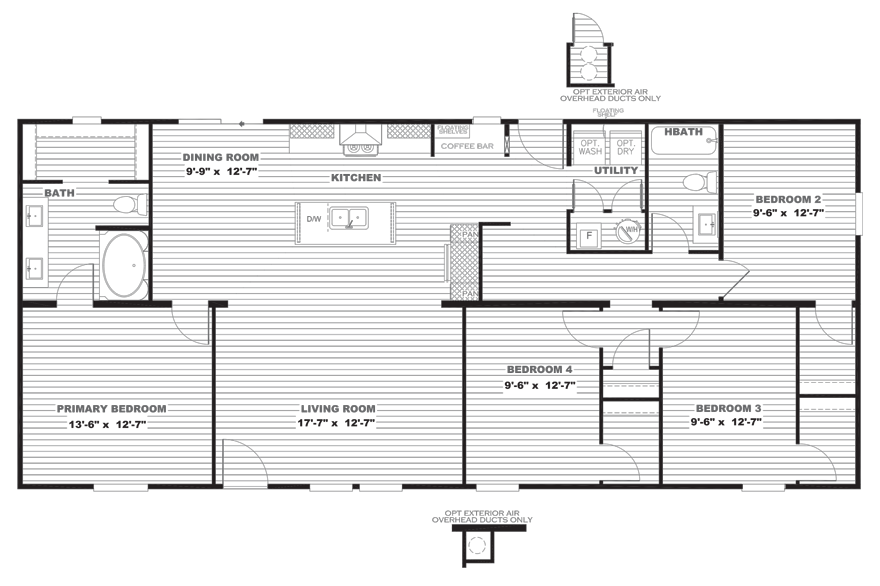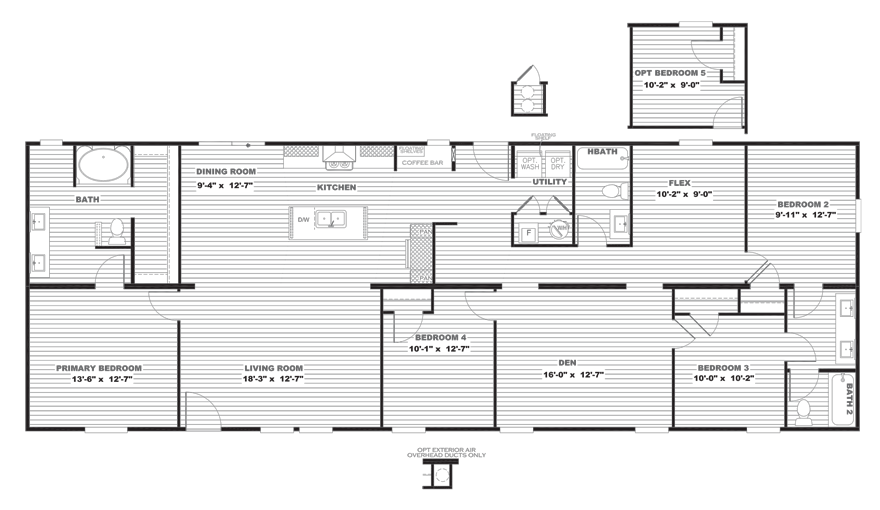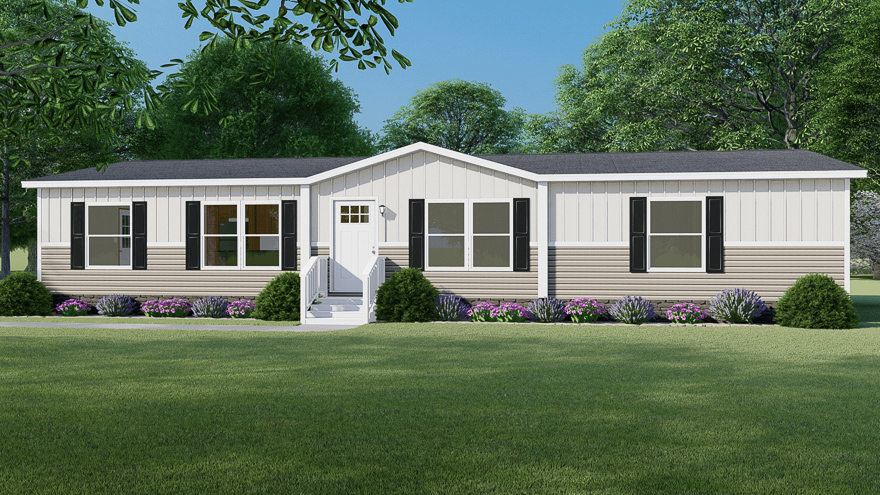
Epic Series
Economy Priced Homes · HUD Manufactured Homes

Epic Series Floor Plans
Standard Features
PLUMBING AND ELECTRIC:
- Water Cut Offs at Plumbing Fixtures
- Whole House Water Cut Off
- Switched Lights in Walk-In Closets
- Rheem 40 Gallon Dual-Element Water Heater
- Led Can Lighting Throughout
- Exterior Water Faucet on Rear of Home
- ECO-BEE Smart Thermostat
- Exterior Decorative Lantern on all Exterior Doors
- 200 AMP Service Panel
- No Furnace
CONSTRUCTION:
- Energy Star Ready Home
- Upgraded Insulation to R33-11-22
- 16” On Center 2x6 Floor Joist
- OSB Wrap with House Wrap
- 8’ Sidewalls with Flat Interior Ceilings
- Solid Steel I Beam with Full Length Outriggers
- Fully Vented Soffit & Ridge Vents
- 6 Pattern Shingle Fastening
- Rip Preventing Bottom Board
- Hardi-Board Cement Facia
- Overhead Ducts
DOORS AND WINDOWS:
- Lux Low E Thermo-Pane Windows
- 36x80 Cottage In-Swing Rear Door
- 38x80 Craftsman Style In-Swing Front Door
- 30” Raised 2 Panel Interior Doors
- Full Double Metal Hinges on Interior Doors
KITCHEN:
- Stainless Steel Appliances
- 23 cubic ft Stainless Steel Refrigerator w/ Ice Maker
- Stainless Steel Electric Coil Range
- 42” Duracraft Overhead Lined Cabinets
- Picture Frame Style Duracraft Cabinet Doors
- Double Bowl 8” Deep Stainless-Steel Kitchen Sink
- Kitchen Island Standard
- Gooseneck Pfister Kitchen Faucet with Pull-Out Sprayer
- Drawer Bank on Each Side of Range
- Pot and Pan Drawers in Each Drawer Bank
- Fully Cabinet/Wall Encased Refrigerator
- Stainless Steel Designer Rangehood
- Coffee Bar Area in Some Models
- Dishwasher Standard
BATHROOM:
- Square Porcelain Sinks Throughout
- Double Lavs In Primary Bath
- Pfister Metal Faucets Throughout
- Porcelain Over Steel Tub in Guest Bath
- 40x60 One Piece Fiberglass Soaker Tub/Shower
INTERIOR:
- Framed Decorative Feature Wall in Living Area
- Duracraft Laundry Room Shelve
- Black Decorative Cabinet Pulls Throughout
- Endwall Decorative Duracraft Endcaps
- Furniture Style Vanity
- 3” Stile Mirror Trim
- Piedmont Linoleum Throughout
