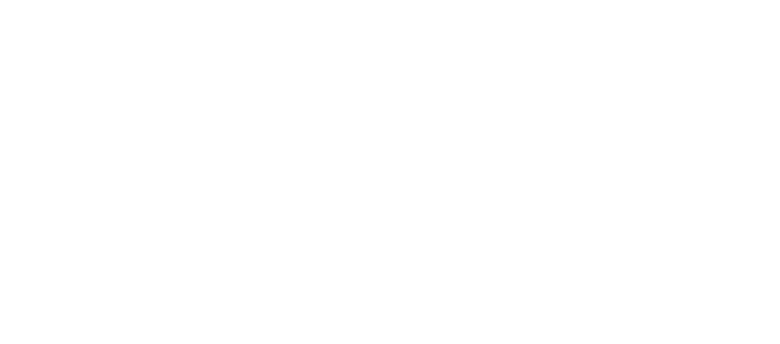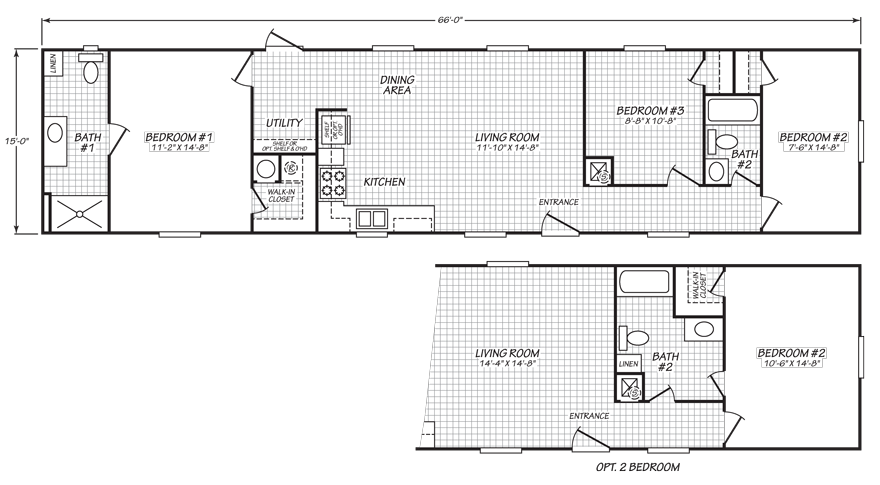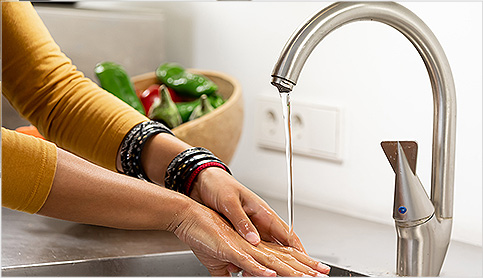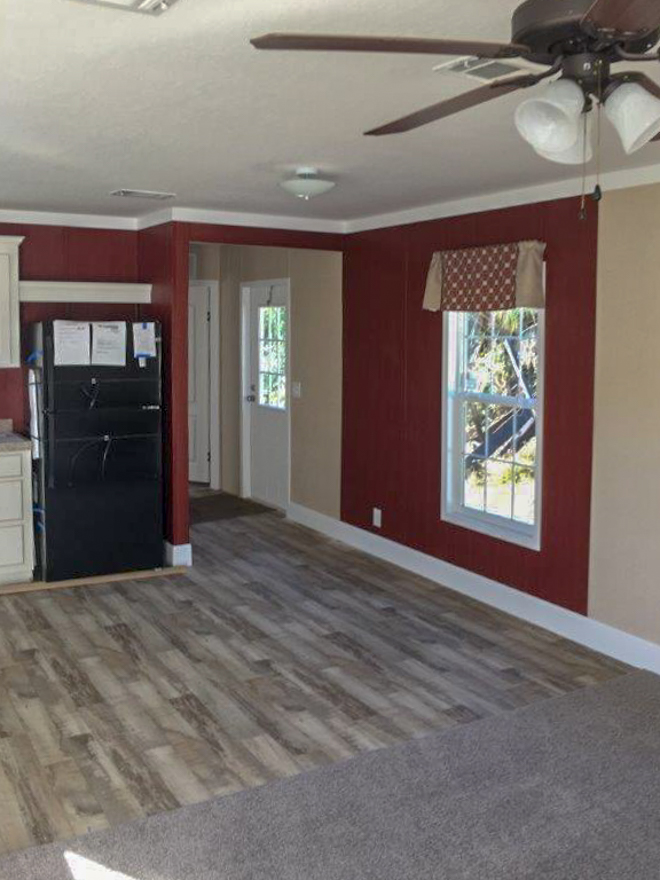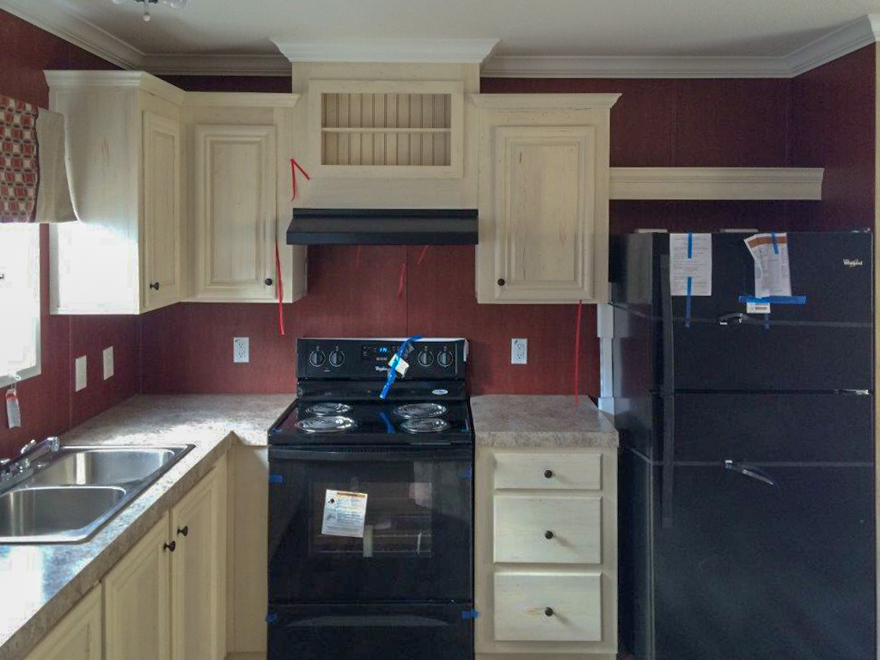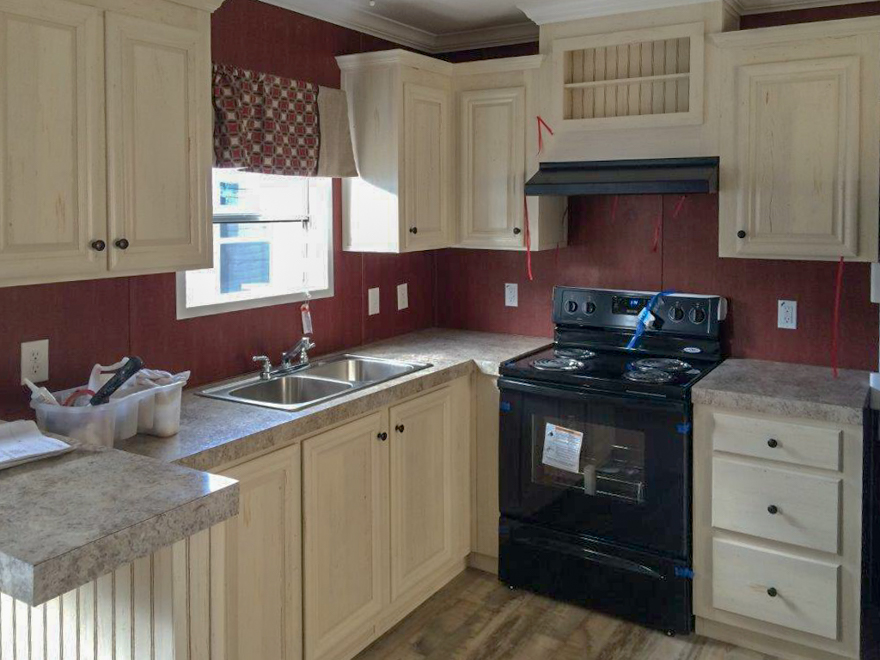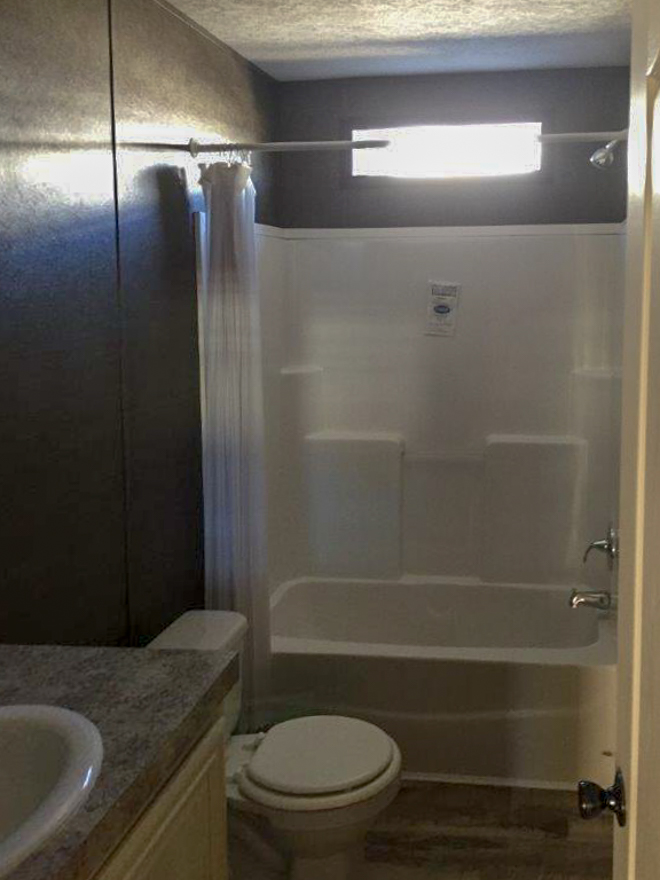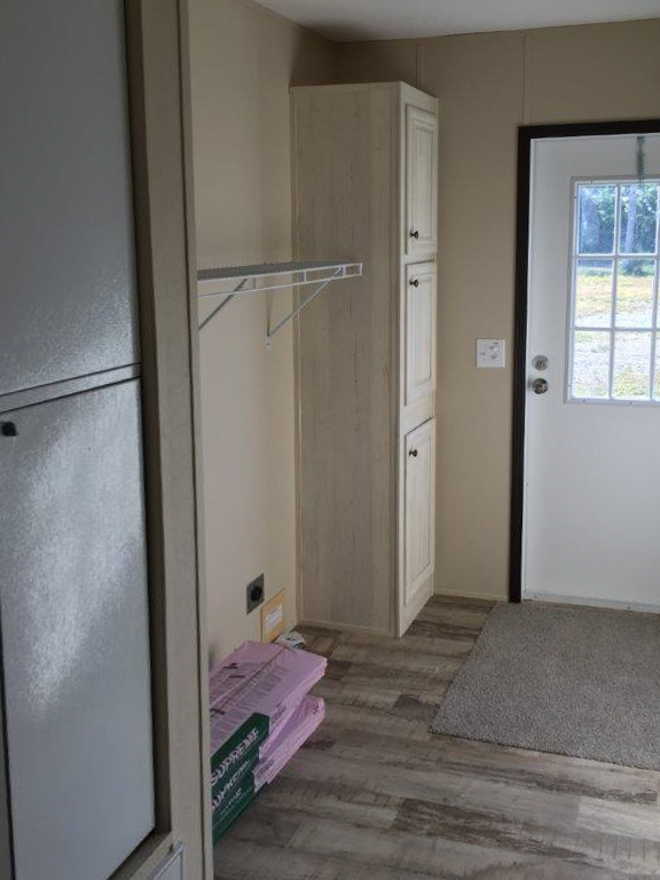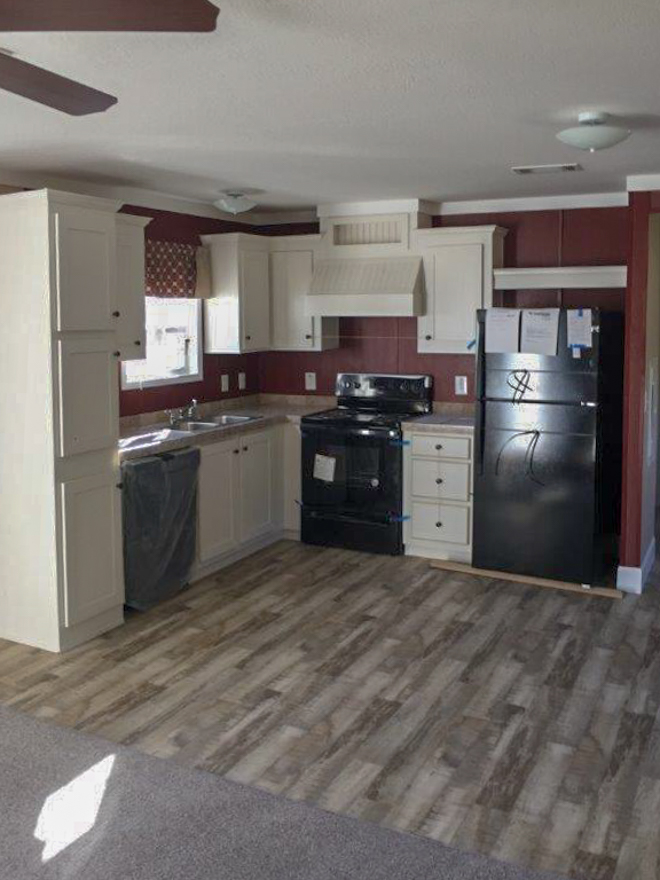
Pauline
VIEW GALLERY
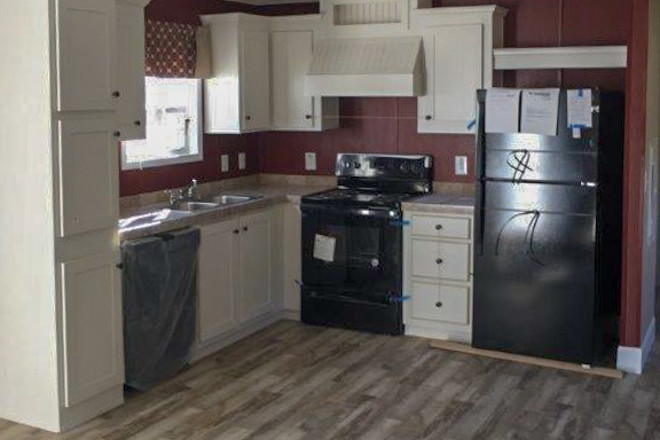

990 sq. ft.

3 Beds

2 Baths

15 X 66 Single Wide

Cavco Douglas
Keystone Series
The Pauline model manufactured by Cavco Douglas has 3 Beds and 2 Baths. This 990 square foot Single Wide home is available for delivery in Florida, Georgia, Alabama and South Carolina.
Pauline Price Request
Standard Features
CONSTRUCTION:
- Wind Zone I
- Removable Hitch
- OSB Floor Decking
- 20 lb Roof Load
- Thermal Zone 1 (14-11-11)
EXTERIOR:
- 3:12 Roof Pitch
- Exterior Recept
- Shingle Roof
- Vinyl Lap Siding w/ 1/4 Backer
INTERIOR:
- 2” Mini Blinds
- 8’ Flat Ceilings Throughout
- Interior Raised Arch Door
- Interior Trim – Flat Window & Door Trim (white)
- Can Lighting Throughout
- Valances – Living Areas & Master Bedroom
- Wire & Brace – Living Room & Master Bedroom
DOORS & WINDOWS:
- Front Door – 6 Panel Steel w/ Storm
- Back Door – Outswing Cottage
- Low E Thermal Pane Windows
- Shutters – Raised Panel – Front Door Side
FLOORING:
- Linoleum throughout
KITCHEN:
- Ceramic Backsplash
- Fauct – Spring
- Range – Electric – Deluxe w/ Window in Door & Clock/Timer
- Euro Range Hood
- Side by Side Refrigerator – 18 CF
- Farm Sink – Stainless Steel
CABINETRY:
- Base Cabinet – Center Shelves – 1/2 Shelf
- Cabinet Doors – Shaker Style
- Hardware – Hidden Hinges
- Hardware – Oil Rubbed
- Overhead Cabinet 42”
- Cabinets – Lined Overheads – Sumi Burch
- Edge – Laminated in Kitchen
BATHROOMS:
- Ceramic Backsplash
- Single Lever Faucet
- Interior Trim Mirror
- Laminate Edge
- 36” High Cabinets – Master
- China Sinks
- 60” FG Shower w/ Door – Master
- 54” Fiberglass Tub
- Elongate Commode
ENERGY SAVING COMFORT FEATURES: (Electric – Plumbing – Heating – Utility – Safety):
- Exterior Faucet – Back Door Side
- Upper Ducts/Vents
- Shelf Over Utility
- Water Sht Off Valves Throughout
- 40 Gallon Water Heater
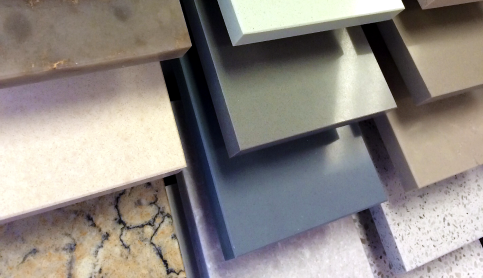
Make Your Home Your Own
The Pauline model is manufactured by Cavco Douglas and is part of the Keystone Series. Click on the button below to view the available color selections for this floor plan.
