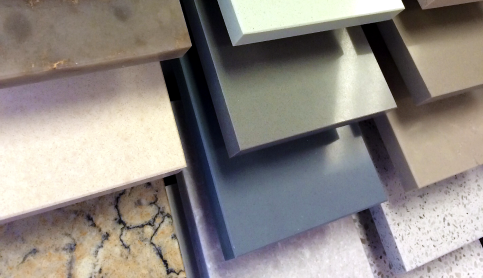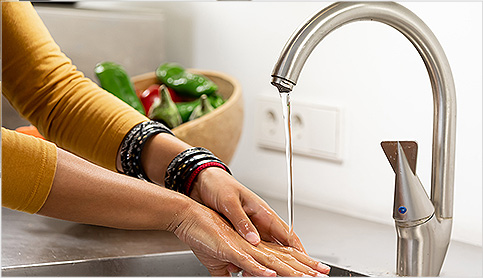
Radden


910 sq. ft.

2 Beds

2 Baths

16 X 60 Single Wide

Champion Homes | Lillington, NC
Dutch Elite Single Sections
The Radden model manufactured by Champion Homes | Lillington, NC has 2 Beds and 2 Baths. This 910 square foot Single Wide home is available for delivery in North Carolina, South Carolina, and Georgia.
Radden Price Request
Standard Features
CONSTRUCTION:
- Steel Frame (size per print)
- Wind Zone I Construction
- R-22 Ceiling Insulation
- R-11 Wall Insulation
- R-11 Floor Insulation
- Foamcore Siding Backer
- 7⁄16” OSB Roof Sheathing
- 2×6 #3 Floor Joists 16” OC (14’ Wides)
- 2×8 #2 Floor Joists 16” OC (16’ Wides)
- 2×4 Exterior Walls 16” OC
- 2×3, 24” OC Interior Studs Throughout
- 8’ Flat Ceilings – All Models
- 19⁄32” T&G OSB Floor Decking
- 24” OC Single Section Trusses
- Removable Hitch & Recessed Frames
- Stipple Ceiling Texture
PLUMBING AND HEATING:
- Electric Furnace Per Print
- Standard In-line Heat Registers Per Print
- 30 Gallon Electric Water Heater
- PEX Water Supply Lines
- Whole House Shut-Off Valve (location per print)
- Water Shut-Off Valves at All Toilets and Sinks
- Plumb & Wire for Washer & Dryer
ELECTRICAL:
- Total Electric & 200 AMP Service
- 20 Space Panel Box
- Light Fixtures at All Exterior Doors
- (1) Exterior GFI Electrical Receptacle – (location per print)
- GFI Receptacles in Kitchen and Baths
- 8 Wire Thermostat
- LED Fixtures T/O
EXTERIOR:
- Double 5 Vinyl Siding
- 25 Year Fiberglass Shingles
- Low E Vinyl Windows w/ Grids (No Sills)
- 38×82 Fiberglass Front Door w/ Dead Bolt (Composite Jambs – No Storm)
- 34×76 Rear Out-Swing Cottage Door (w/ 9-Lites)
- Raised Panel Shutters (Front Door Side & Hitch End)
- Metal Fascia
CABINETS:
- 42” Overhead Cabinet Designs per Print
- 3⁄4” MDF Stiles w/ Pocket Screw Construction
- Beare Board Side Panels
- Shelf Above Refrigerator
- Lined Overhead Cabinets
- Hardwood Shaker Cabinet Doors (Crescent Oak) w/ 2-Hole Pulls
- Concealed Cabinet Door Hinges (Soft Close)
- Matching Toe-Kicks in Kitchens (Same as Cabinet Color)
- 1⁄2 Center & Finished Bottom Shelf in Base Cabinets
- Cabinet Crown Molding
- Bank of Drawers (Kitchen)
- Furniture Style Vanities
- Laminate Countertops, Backsplash & Edging
KITCHEN & BATHS:
- Stainless Steel Kitchen Sink w/ Plastic Brushed Nickel Faucet
- Trimmed Mirrors w/ 2 1⁄4” Colored Profile
- Fiberglass Tubs/Showers (per print) w/ Metal Brushed Nickel Faucets
- 48” Showers with Sliding Doors (if applicable)
- Porcelain Sinks w/ Dual-Lever Brushed Nickel Faucets
INTERIOR:
- Vinyl-on-Gypsum Wall Panels Throughout
- Spice Pebble Wall Panels in Closets
- 1 3⁄4” Flat Molding Crown, Windows and Doors, Base in Wet Areas
- 1 3⁄4” Flat Moldings in Closets
- Vented Wire Shelving in Closets & Over Washer/Dryer Areas
- White 3-Panel Craftsman Interior Doors
- Brushed Nickel Door Knobs & (3) Mortised Hinges
FLOOR COVERING:
- Rebond Carpet Pad
- Firecreek Carpet by Mohawk® w/ Carpet Bar
- “Congoleum Diamondflor®” No Wax Vinyl Flooring
APPLIANCES:
- Standard Electric Range Hood – Vented Through Wall if Possible
- Stainless Steel 18 cu ft Frost-Free Refrigerator (No Ice)
- Stainless Steel 30” Free Standing Electric Range

Make Your Home Your Own
The Radden model is manufactured by Champion Homes | Lillington, NC and is part of the Dutch Elite Single Sections. Click on the button below to view the available color selections for this floor plan.



